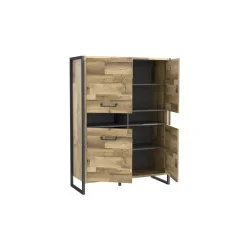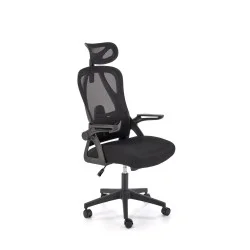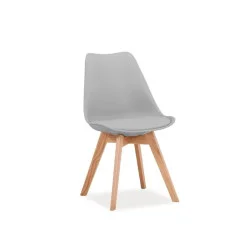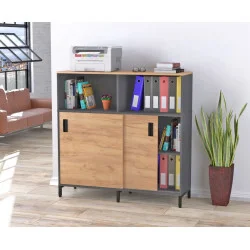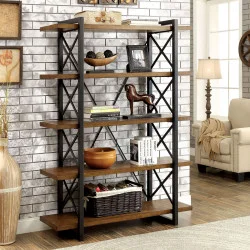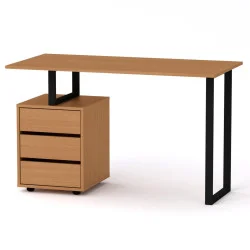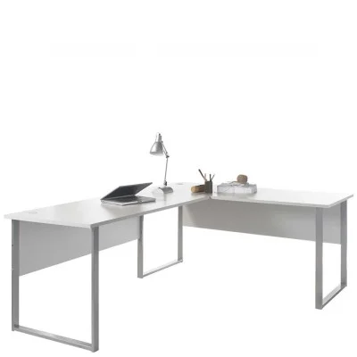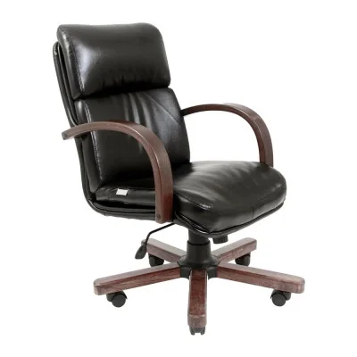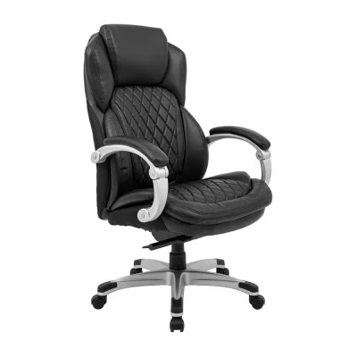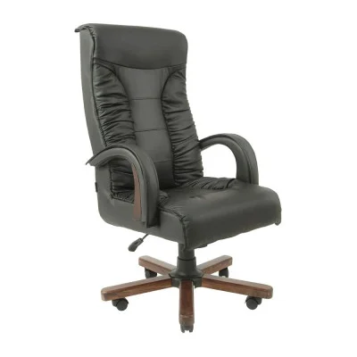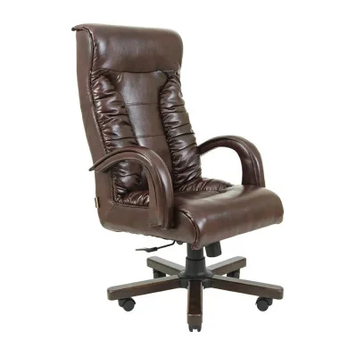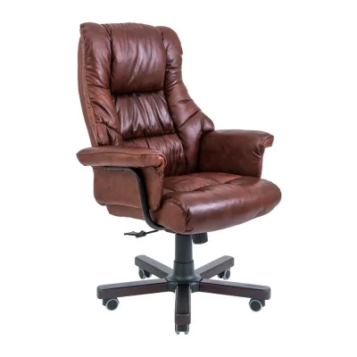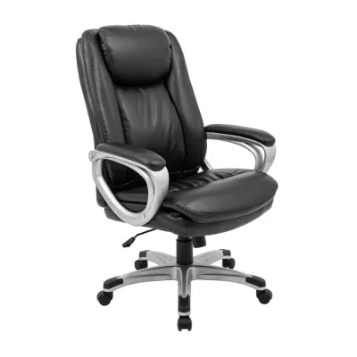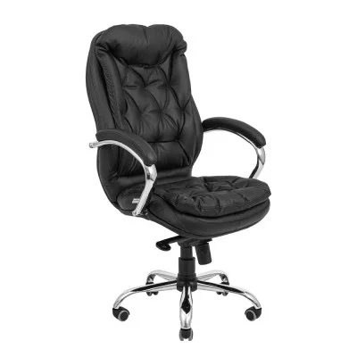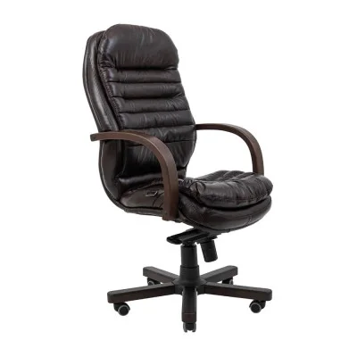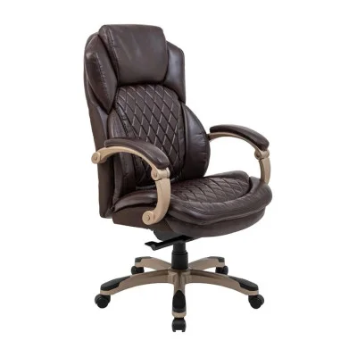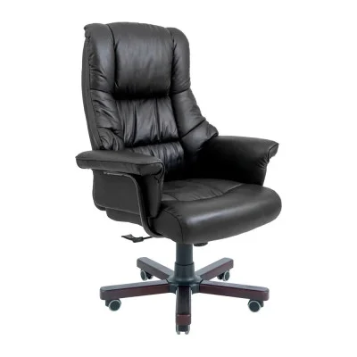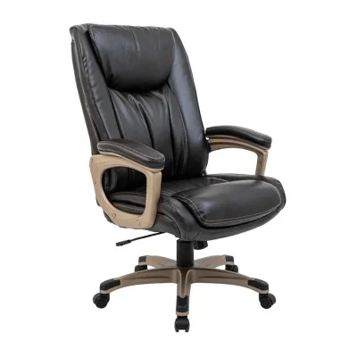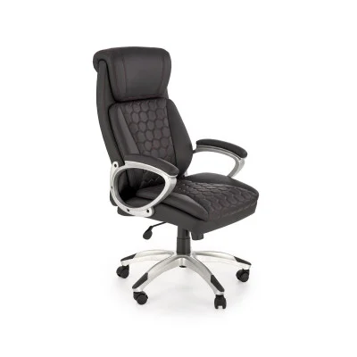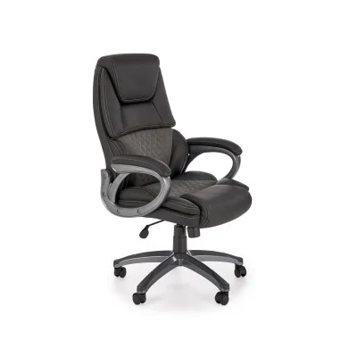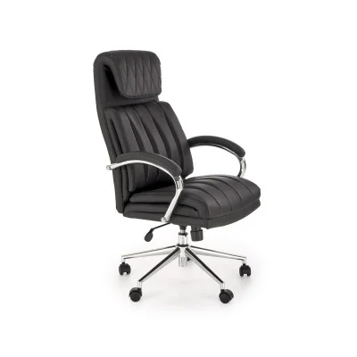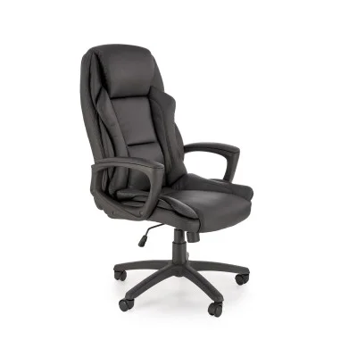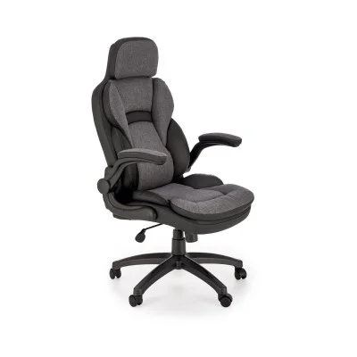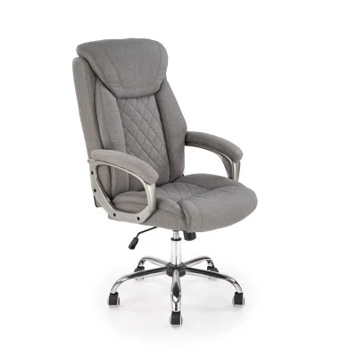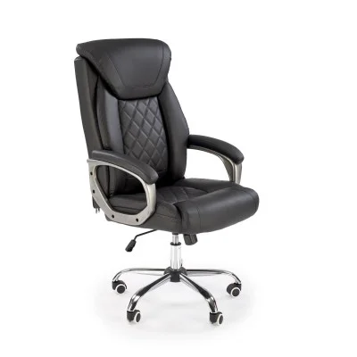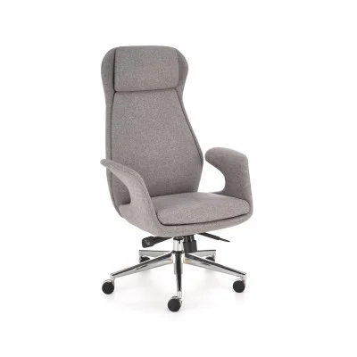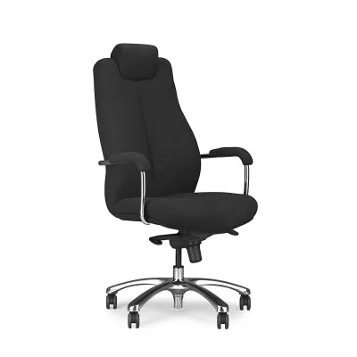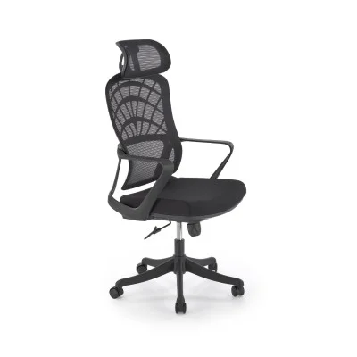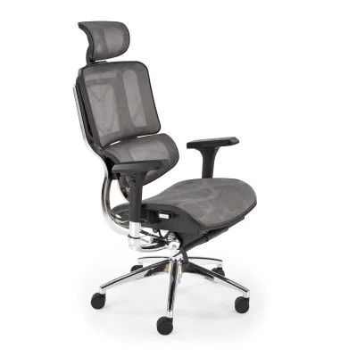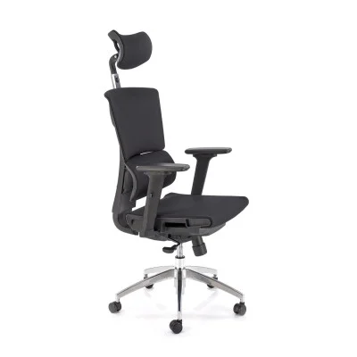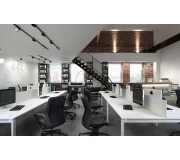
Loft style is one of the most common modern living concepts. Lots of open space, light and the perfect combination of old and new characterize the industrial style of the furnishings. Here you will find out exactly what the loft style is, what defines it and how you can furnish your four walls in this style. And of course you will find many pictures for inspiration.
Loft style: what is it and where did it come from?
The concept of loft style goes back to the so-called loft offices or lofts. The term loft comes from English and means something like a loft or loft. The creation of this living concept can be dated back to the 1940s. At that time, empty factory and industrial buildings in major cities such as New York and London began to be converted into apartments.
The premises were not completely rebuilt, but more or less retained the original layout. Every now and then thin walls were erected here and there to at least temporarily divide the huge rooms. Most of the time the floor plan was simply accepted. The result was large, open rooms with high ceilings that typically filled an entire floor.
The original lofts were simple apartments that generally offered a lot of space and were inexpensive. This concept was especially attractive to artists and freelancers. In the loft they had the opportunity to easily combine professional and personal life in a large area for little money. The most famous example of this was Andy Warhol, who set up his home and studio in a New York loft in the 1960s.
Even today, industrial buildings are still being converted into lofts. However, this is now accompanied by large-scale renovation work, resulting in expensive apartments that only a few people can afford.
What defines the loft style?
It is characterized by large space for free development and an unconventional lifestyle. Typical loft offices usually occupy an area of about 100 m² or more. The loft style is also characterized by the use of natural materials such as metal, concrete, brick and wood, and therefore remains true to the architecture of old industrial buildings.
High ceilings
In the high ceilings of the attic one can recognize old factory workshops: a lot of space was required for machines and storage of raw materials and goods. For this reason, a typical loft apartment has meter-high ceilings, which are sometimes separated by a suspended ceiling. Most of the time, in such a gallery you will find a sleeping area.
Disadvantages of such extremely high ceilings: The apartment quickly becomes like a large, cold hall. Setting up a loft comfortably is not so easy. There is also some unpleasant reverberation. However, you can counteract both with the right setup.
Open space concept
Living spaces, as open as possible, are the heart of the loft office. Early lofts often consisted of only one room, separated only by a bath and toilet. But, there are now options in which at least part of the loft is separated and only the large cooking area, living room and dining room are completely open.
Lots of light
Lofts are also characterized by light-filled rooms. This is thanks, on the one hand, to a well-thought-out lighting concept, and on the other, to a large number of windows, and often entire window facades. You will have to provide good lighting yourself, especially in areas where there is no daylight. And of course, the brightness should be enough in the evening, when light from outside no longer penetrates into the apartment. The best way to achieve this is to use several different light sources - ideally a mix of direct and indirect lighting!


