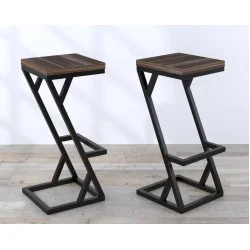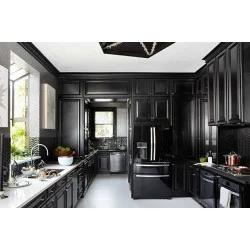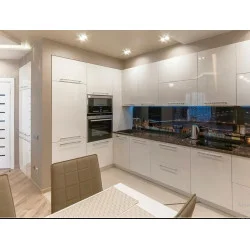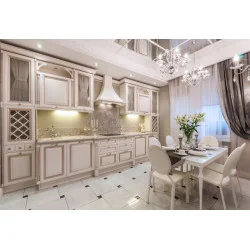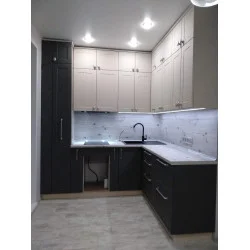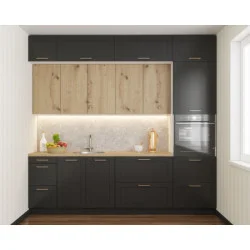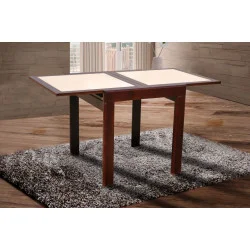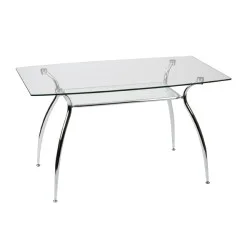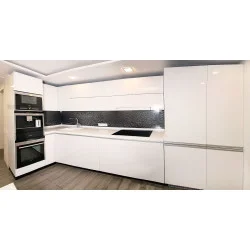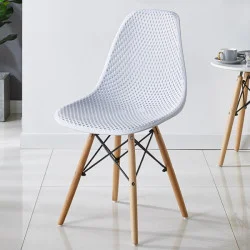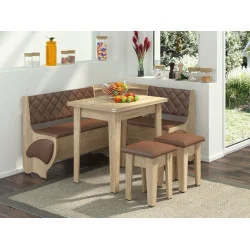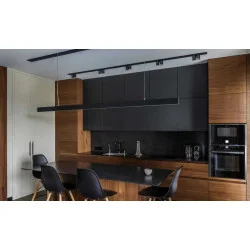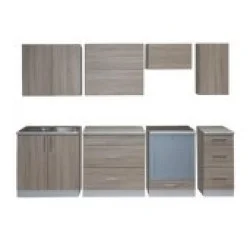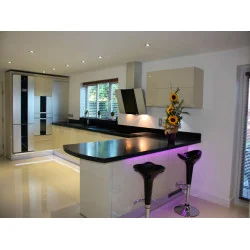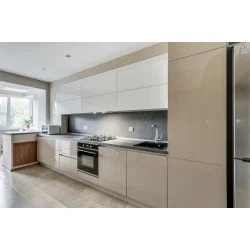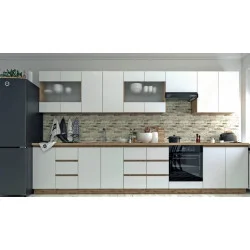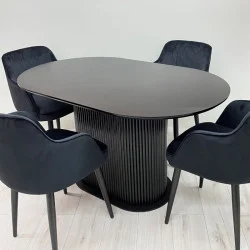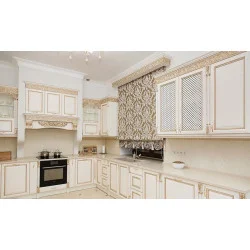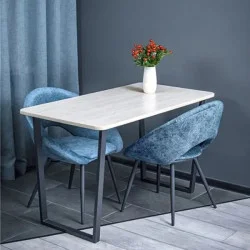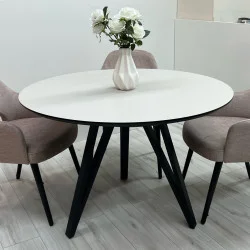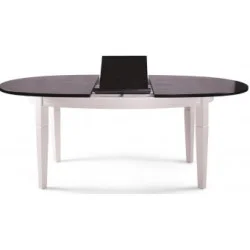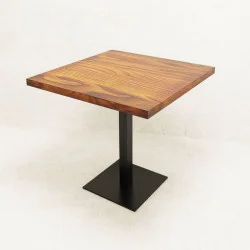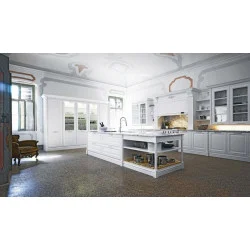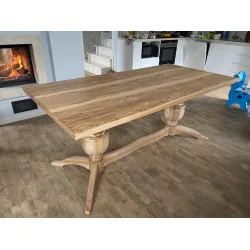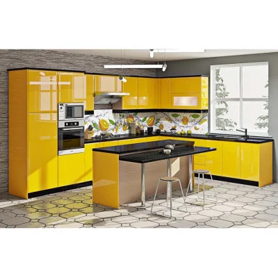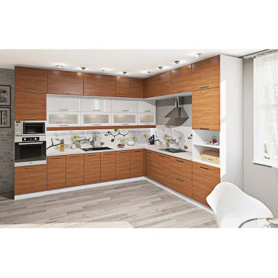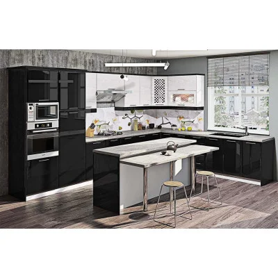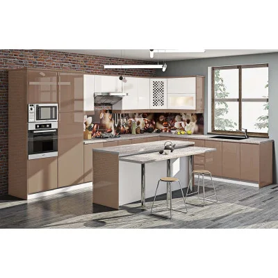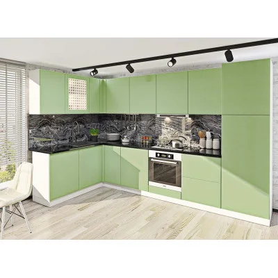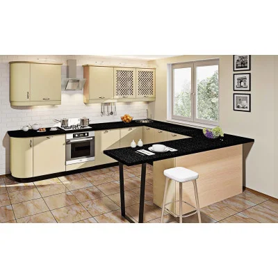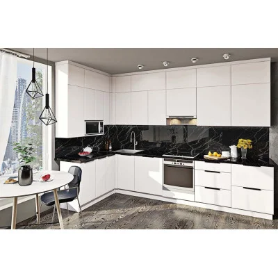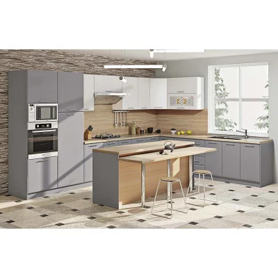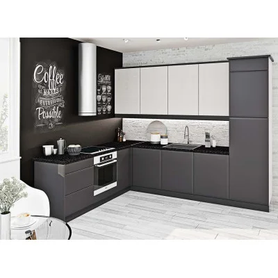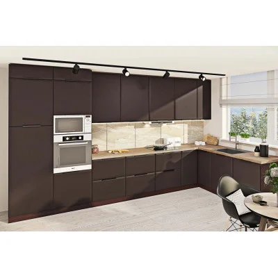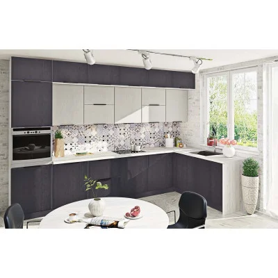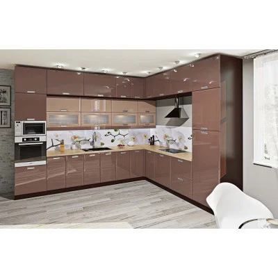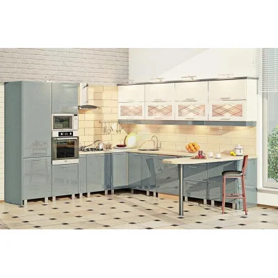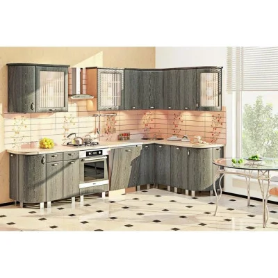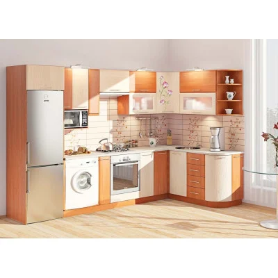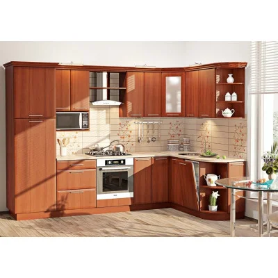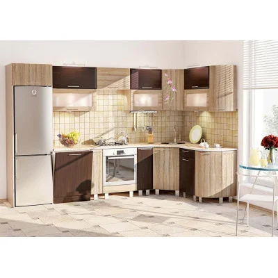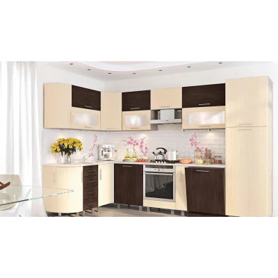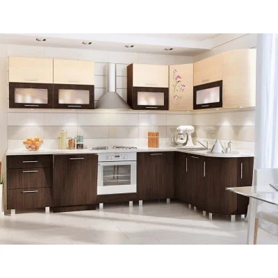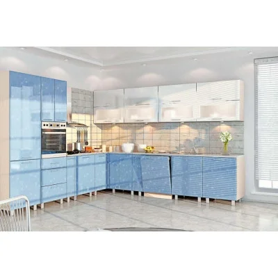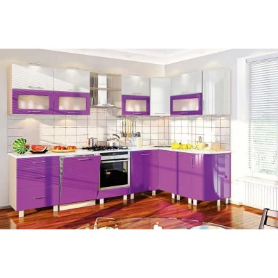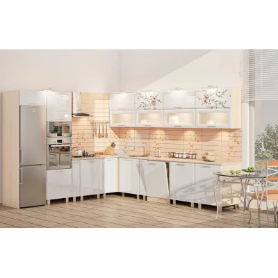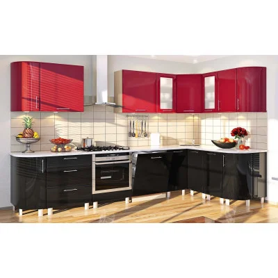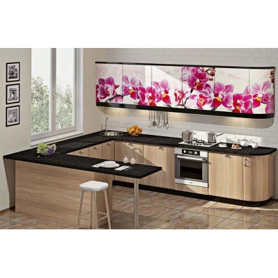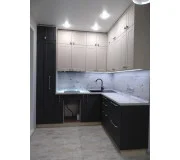
Corner kitchens, also known as L-shaped or corner kitchens, are true cosmic wonders. Thanks to their shape, they have enough space even in a narrow, narrow kitchen. Proper placement of appliances and sinks, as well as ideal placement of storage and work surfaces, ensure shorter distances than with a kitchen unit. It's no wonder this style of kitchen is so popular! Especially with a bespoke fitted kitchen, everything from the appearance to the working height can be planned completely according to your wishes. For a personal touch, you can take advantage of a huge selection of surfaces, colors and materials.
-
Ideal equipment for corner kitchens
A corner kitchen is usually offered equipped with electrical appliances such as a refrigerator, built-in stove with hob, extractor hood, dishwasher and stainless steel kitchen sink. However, accessories must be selected separately. But, in some cases, a corner kitchen can do without household appliances and a built-in sink. You can then either continue to use your existing oven or add products from your chosen brand as you wish. Whether you're happy with the "basics" like an oven, stove and refrigerator, or you want a microwave and dishwasher as well: placement in the room is definitely important. To save energy, refrigerators and stoves or ovens should be located at a sufficient distance from each other. On the other hand, the dishwasher should be located directly next to the sink to make loading easier. Beautiful, inexpensive and ready-made corner kitchens are already available in the form of ready-made kitchen units.
Here are 4 tips for planning a corner kitchen:
-
Dividing the room: Classic - both legs run along the walls. A very popular option for the spatial design of corner kitchens is to place them with a free-standing leg in an open living room. A corner kitchen is perfect as a partition. In addition, the kitchen and dining area can be placed in the corner for comfortable seating. Or you can later turn it into a corner kitchen with an island. But, the kitchen area must be at least 12 m².
-
Smart Storage: To avoid "wasting" space unnecessarily, corner solutions such as a pots and pans carousel are inexpensive in a corner kitchen. It is possible to install a corner sink. The niches are optimally filled with a narrow pull-out medicine cabinet.
-
Don't overcrowd a small corner kitchen: Of course, it's tempting to get as much storage space as possible in a small corner kitchen. But, it looks more spacious if there are no upper cabinets on the short side of the L. A wall cabinet with glass inserts in the form of display cases or open shelves also loosens the overall impression.
-
We will add accents later: An often underestimated option is individual design of the back wall of the niche. Often it is already included in the offer, but if not, it can be added later at any time. Besides the appearance (from anthracite to walnut and photorealistic images, much is possible), the biggest advantage is the extremely easy to clean use as a splash guard in everyday kitchen life.
Whether you are looking for a spacious kitchen-living room for your family home or you need a clear corner kitchen for a studio apartment, whether you want it to be fully equipped with a hood, you are sure to find the right L-shaped model at BRIONEXI!


